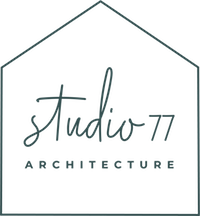
Our Services
Pre design.
The pre-design and planning design phase will verify the brief and involves the testing of design approaches and options. At the end of this stage, the building blocks, building scales and general building forms are defined in general terms.
An important part of this stage is to clarify planning controls to ensure the design will comply with the Territorial Authority District Plan (both the Operative & Proposed District Plans which is the current TCDC requirement). If the design were non-compliant, Resource Consent would need to be sought. This would be discussed if the need arose.
concept design.
This phase of the project involves the development of a ‘design idea’ into the practical provision of the building design and establishes general materiality and building form. For your project, the first part of this stage will be the establishment of ‘mood’ images; a series of design images / photos presented to establish and determine the look and feel for the project. This can be developed through client research to provide the ‘mood’ images as a scrapbook or as images via email etc.
The second part of the concept stage will be the establishment of floor plans for the design. The plans will be developed enough to understand relationships between spaces. The deliverables will be floor plans, elevations and a 3D model for approval by the client.
developed design.
This stage will begin with agreement from the client on materials and specifications, and confirmation of their cost suitability by a QS or other external party.
Input and design integration from other design consultants (structural, acoustics, survey etc) is required and preparation of documentation to clearly define the scope of all building elements. Weathering issues will be dealt with at this point.
Upon approval of the Developed Design, working drawings will be undertaken. It is advised that a QS should be engaged to estimate the construction costs.
Detailed Design Documentation to Building Consent Approval
This phase of the project provides a level of documentation that clearly defines the design, specification and extent of all building elements ready for submission to council. This will include documentation sufficient to illustrate compliance with NZBC.
Coordination with other design consultants (structural, acoustics, survey etc) is required and preparation of documentation, including critical details to ensure the design intent is completed.
Once the project is lodged with council, the Territorial Authority will review the documentation for approval. This process can require additional information as RFIs. This can vary considerably depending on the processing officer and complexity of the project.

